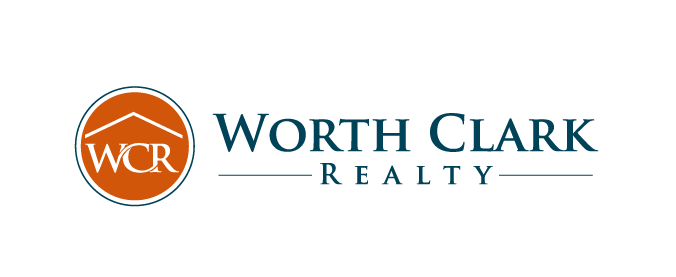
Acres

Photo: 3

Photo: 4

Photo: 5

Photo: 6

Photo: 7

Photo: 8

Photo: 9

Photo: 10

Photo: 11

Photo: 12

Schedule a showing today!
Brokered by RE/MAX Select



Search Illinois Homes & Find a Great Deal Across the River

Property Details
Above Grade Finished Sq Ft: 768
Appliances: Range Hood, Electric Oven, Refrigerator
Architectural Style: Traditional
Area: Lindbergh
Association Fees: 210
Association Frequency: Monthly
Association Amenities: Clubhouse, Inground Pool
Association Includes: Clubhouse, Some Insurance, Maintenance Grounds, Pool, Sewer, Snow Removal, Trash, Water
Basement: No
Basement Details: Storage Space
Bathrooms Full: 1
Bedrooms: 2
Builder Model: Apartment Style
Carport: No
Construction Materials: Brick
Cooling: Other, Electric
Directions: Pardee to 7951 Royal Arms ct - unit is upstairs. Tenant requested that I remove photos of all her stuff.
Fireplace: No
Fireplace Features: None
Garage: No
Garage Attached: No
Heating: Yes
Heating Details: Forced Air
Interior Features: Carpets
Levels: One
LivingArea: 768
Lot Features: Cul-De-Sac
Lot Size Acres: 0.051
Parking Features: Assigned/1 Space
Property Type: Residential
Property Style: Condo/Coop/Villa
Sewer: Public Sewer
School District: Lindbergh Schools
School Elementary: Sappington Elem.
School Middle: Truman Middle School
School High School: Lindbergh Sr. High
Special Conditions: None
Subdivision: Royal Arms Condo Bldg 7951
Tax Annual: $1,108
Tax Year: 2020
Township: Crestwood
Water Source: Public
Window Features: Some Insulated Wndws, Some Tilt-In Windows
Year Built: 1968

